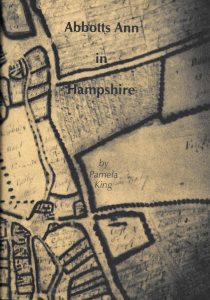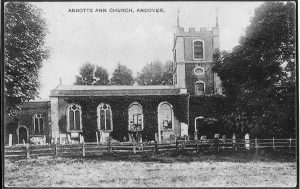
The early church in Abbotts Ann
The Christian faith came to southern England during the Roman occupation, but did not long survive their departure. The waves of Saxon invaders who sailed up the local rivers brought their own pagan; gods with them. Cerdic the Saxon, who ruled Hampshire by AD. 500 claimed descent from the Norse god Woden. St Augustine, first Archbishop of Canterbury, landed in Kent from Rome in 597 to begin the re-conversion of England to Christianity, and Bishop Birinius came to Wessex in 634 to continue this work. Under King Alfred, Wessex was again Christian and the Charter of 901, granted by his son, Edward the Elder, refers to a church in Abbotts Ann.
This earliest construction was presumably on the site of the present church, though it may have only been made of timber and thatch. A more substantial building would have been erected later. Of this building nothing remains except a brass memorial on the floor of the chancel. From the time of Domesday until the Dissolution of the monasteries the advowson, or right of patronage, of the church1 remained with Hyde Abbey and only one or two small items of information relating to it can be found. In 1349 the Rector died of the Black Death. The clergy were always at great risk of this because of their duty to administer the last rites to the dying. In 1379 Walter Philippe was instituted as Rector, and promptly requested dispensation from the obligation of residence in order to study. He must have made good use of his time, as it is recorded that in Lent 1384/5 he was made a Deacon. His successor must have been quite a different character, as in 1390/1 “sequestration was granted against the vicar of Abbotts Ann, who had slain a man and was wasting the goods of the church”. A mandate was given at Marwell in 1395 and scaled in 1403 which changed the feast of the dedication from the Sunday after the Assumption of the Virgin (August 15) to the Sunday after the Exaltation of the Holy Cross (September 14), with forty days’ indulgence to all who should attend the feast.
Life in the old church
From 1538 proper records were required to be kept of all baptisms, marriages and burials, but not all parishes complied with this order immediately. The records for Abbotts Ann start in 1561, and often contain additional items of interest. One of the earliest runs as follows — “Memorandum, the xx day of September Anno Domini 1599. It was lycensed agreed and granted by Henry Hurst and John Grunsell Churchwardens of Abbatts Anne in the name of the whole parish, to and with Mr. Doctor Heaton, parson there, That it may and should be lawful for the same Doctor Heaton at his own proper costs and charges to build and make foure seats of wainscott and a pulpit, and to place them at the upper end of the Churche nere the Chancel Dore. To have enjoye and hold them for the onleye use of him, his family and friends. And the same seats ther to leave at his departure, to be enjoyed from time to time onlye by his Successors, parsons there, and by their familyes and frends suecessivelye for ever. In witness hereof we have hereunto subscribed our names the day and year above written.” The witnesses are Richard Muekleston, ‘minister’, who was Dr. Heaton’s curate, the two Churchwardens mentioned above and four other parishioners. This appears to be the origin of the ‘Rector’s pews’.
Another item concerns the building of a wall in the churchyard. It was agreed on 26 May 1633 that Mr. Henry Foyle the farmer should “take upon him to make a stone wall for & towards fencing the Churchyard on the east syde eontayning by estimacon three score foote or thereabouts, where now are standing tymber ravles formerly made and mayntayned att the Charge of the parish: And the said parishioners are content & think fit that for every yardland within the said parishe, one pott or loade of good stones fitt and useful for building shall he brought to the place aforesaid. In consideration whereof the farmer is to discharge the parishioners from making the said fence for the tyme to come.” This wall disappeared a long time ago, but some flints may be found at the foot of the bank on the west side of the path leading to the north door of the church. This was of course the east side of the churchyard before it was extended in 1868.
Another note lists the names of those householders whose duty it was to provide refreshments during the three days Perambulation of the Parish Boundaries in 1637. The disturbances of the Civil War caused much neglect in the keeping of the Registers between 1647 and 1653, when a parish registrar was appointed. “Robard Cover of abbitsand was nominated and appointed to be Regaistar of the parish and did take his oath to performe the said office the 24th day of November 1653”.
One memorial brass of 1633 remains from the old church in the floor of the present chancel. It bears the name of Elizabeth Johnson, wife of the Rector of that time.
The present church
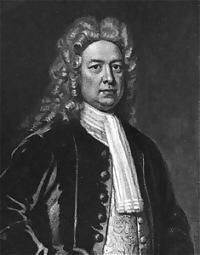
In 1716 Thomas Pitt rebuilt the Church. It is thought that he built the nave alongside the old church. When it was complete, he knocked down the previous building and built the present chancel on the foundations then joined them up. Thomas Pitt, 1653-1726, had been Governor of Madras, and brought home from there a large diamond, which was purchased from him by the Duc d’Orleans on behalf of the French Crown. With the profit on this transaction Thomas financed the rebuilding of the church. The diamond is now on show at the Louvre Museum in Paris as part of the collection of French Crown Jewels.
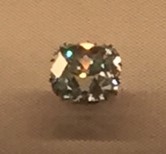
The church is in a plain style, of red brick with stone cornices and angle pilasters. There are three round-headed windows in the chancel, one in each wall, and four either side of the nave. There is a gallery across the west end. The altar table, pulpit, font and pews are all thought to be contemporary with the building. At the back of the gallery, against the wall of the tower, is some old wooden panelling which is thought to predate the church building. It may be part of the ‘wainscott’ installed by Dr. Heaton in the old church in 1599. Tradition has it that some panelling now in the cottage ‘Pennymarsh’, which is partly 14th century, was taken out of the old church.
Stored in an alcove in the bell tower is the sounding board which would originally have been in place above the pulpit.
Also in the bell tower, above the doors into the balcony, is a hatchment bearing the Pitt crest. A hatchment was a funeral escutcheon which was originally placed on the outside of the house of the deceased person.
The large chandelier in the nave was given to St. Mary’s, Andover, by a Miss Mountain in 1790. When that church was demolished prior to re-building in 1840, a relative of the donor gave it to the church at Abbotts Ann.
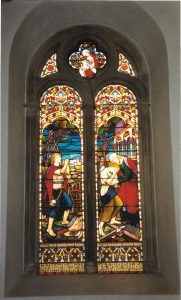 |
Windows The stained-glass windows were added towards the end of the 19th century. The east window was erected as a tribute to the Rev. Samuel Best by his parishioners, the one on the north side of the chancel, now partially obscured by the organ, commemorates Judge Burrough, and the one on the south side Thomas Pitt and the Rev. Thomas Burrough. On the south side of the nave there is another window in memory of the Rev. Samuel Best, erected by his family, and one put up by John Maton in memory of his parents. Those on the north side remember the Rev. Thomas Best of Red Rice, and Henry Powney, who was Rector of Fyfield. |
Organ
In 1888 the organ was installed on the north side of the chancel. It was used for the first time on 1 August 1888, on which occasion the Rev. Fenwick preached a special sermon, which he later had printed. This organ had to be pumped by hand, and the payment for doing this was £1.12.6 per year.
Red Rice Pews
The Rev. Thomas Best of Red Rice must have been a member of his cousin’s congregation at Abbotts Ann. He presumably occupied the ‘Rector’s pews’ so that eventually they became known as the ‘Red Rice pews’. In 1868 he gave ’32 perch of ground, more or less’ for the enlargement of the churchyard. At the same time, the Churchwardens gave him permission to make a doorway through the south wall of the churchyard provided that it was used for no other purpose than going to or returning from church.
Churchyard wall
At a vestry meeting in 1868 Mr Spackman’s offer to build the wall, on the south side of the ground to be enclosed, to join to the east wall, for a sum of £10, was accepted. The wall would be 5′ 6″ high with a tiled coping which would bring it up to 6 feet. The Churchwardens were requested to make an agreement for an iron fence for the other sides of the ground.
Churchwardens’ accounts in the 19th century
The Churchwardens’ Accounts for this time make an interesting comparison with today’s expenses. In the year 1869/70 the total disbursements were £21. Of this over £9 went to pay the expenses of George Webb, who was the Parish Clerk and also Sexton. Repairs to the bells cost £3.16.6, the Visitation fee was 6 shillings, the wine 18 shillings, insurance £1.5.0 and various small sums were paid out for minor maintenance jobs. In 1879 G. Webb was paid £1.1.6 for destroying bees. This seems excessive compared to Mrs. Blake’s wages for cleaning and dusting the church in 1883. She received 9d a time for 50 weeks, a total of £1.17.6.
Post-war reorganisation
After the 1939-1945 war small parishes were beginning to be reorganised into joint benefices, In 1968 this happened to Abbotts Ann, which was joined with Monxton. Later on further changes took place. In 1976 Monxton was re-united with Amport and both were joined with Grateley and Quarley, and in 1979 Abbotts Ann became part of a benefice which included both Upper and Goodworth Clatford.
|
Kneelers In 1968 Mrs C. Scaramanga, whose husband had just been appointed Rector, started a project to equip Abbotts Ann Church with new kneelers. She gathered a team of enthusiastic embroiderers from the village and instructed them in the complicated stitch work necessary. She created the designs herself; forty-nine commemorate the names on the Virgin’s Crowns hanging in the church, and the rest were designed to reflect the patterns and colours of the windows. In the choir stalls are cushions, one for each known rector of the parish. Each has his name, dates, and arms of school and college. There is also a special kneeler for the use of the bride and bridegroom at weddings. Mr Scaramanga retired before all the kneelers were finished, but the work was carried on and completed by the wife of the next Rector, Mrs P. Tidmarsh. |
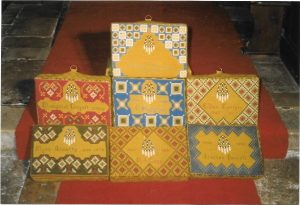 |
Abbotts Ann in Hampshire
Much of the content of these pages come from the book Abbotts Ann in Hampshire by the late Mrs Pamela King and published privately by G.E. King in 1992. Our thanks goes to Mrs. King’s family for allowing us to use excerpts. Copies of this excellent book may still be available at Abbotts Ann Village Shop.
