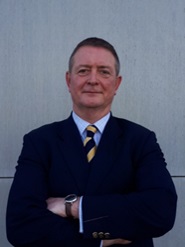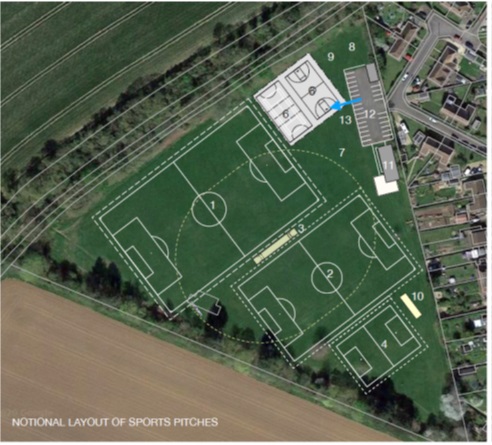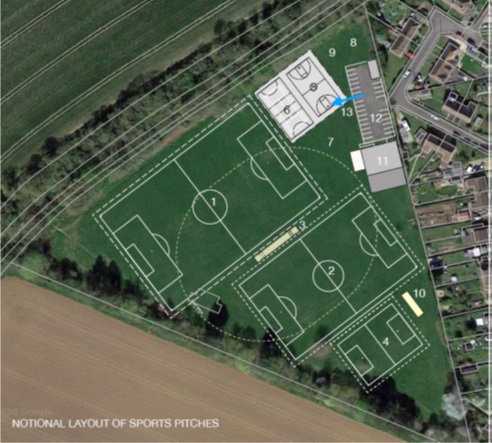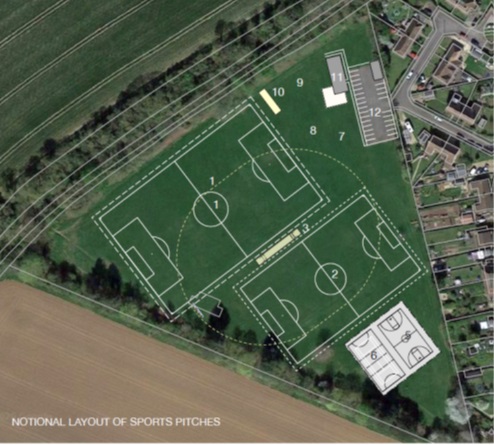 Firstly, on behalf of all members of AAPC, may I wish you all a happy new year.
Firstly, on behalf of all members of AAPC, may I wish you all a happy new year.
As we go in to 2024 one of the largest projects AAPC has ever undertaken is about to be launched. The redevelopment of the Bulbery Sports Pavilion to create fully inclusive sports field facilities with a fit for purpose Clubhouse, that has hireable & desirable function room(s). This will pave the way for new sporting facilities as well as facilities for use by the multitude of non-sporting groups that exist within the Parish, benefitting all members of the Abbotts Ann parish community and surrounding areas, regardless of age, gender, or ability. The aspiration and main objective of AAPC is to build a new, modest, Clubhouse and function rooms, to replace the existing 1970’s sports pavilion. This current building, whilst incredibly well used over the last five decades, is now designated by Hampshire County Council Property Services as ‘no longer fit for purpose’.
Active fundraising for sports field improvements has been underway since 2015 but the catalyst for now being able to drive the project forward is fourfold:
- The Sports Field Group helped secure £250,000 of Community Infrastructure Levy (CIL) funding for the project.
- Abbotts Ann Community Land Trust (AACLT) housing development S.106 funds to be used for sports field improvements, now confirmed at £150,000.
- Friends of Abbotts Ann Sports Field (FOTAAS) community fundraising has now passed £37,000, unlocking excellent match-funding opportunities going forward.
- The opportunity to secure a further £18,000 of CIL for sports and recreation.
The existing facilities are no longer adequate to support the range of community groups and local sports teams who wish to utilise them. This is a situation that has been becoming more problematic for some years, depriving the community of a vital community asset. A recent public consultation by the AACLT on the use of S.106 funds found overwhelming support for improved facilities at the sports field. It should be noted that it is also over 15 years since the last major investment in on-field facilities (skate park) and therefore a further part of the project is to provide new activity equipment on the field itself, expanding the range of sporting and leisure options available and complementing a new Clubhouse.
It is clear from research undertaken that the time is now right to ensure the Bulbery Sports Field can provide the facilities which will be so important for mental and physical well-being of all Parish residents for years to come. This will be a phased project, with funding and planning for larger potential facilities, such as a tennis court (consistently the No1 new facility request) to be undertaken separately once this project is significantly underway. This is because project progression will open up funding opportunities with national sports governing bodies (i.e. LTA, Sport England etc). We aim to submit an outline planning proposal in the May / June period and in doing so thought it appropriate to remind residents what you have asked us to deliver and what the outline options look like at this stage, although these can change as we go forward and the designs will mature.
If you have any comments on the first phase of the development, or want to see the viability report again, please contact AAPC and let us know what you think by contacting us via the Clerk, Amanda Owen at clerk@abbottsann-pc.gov.uk
OPTION 1
150m2 Main Building with Club room / Yoga, Kitchen, Officials room, Changing room, Store, Cleaners, WC, Accessible WC and a 100m2 External Terrace.
OPTION 2
290m2 Main Building with Club room / Yoga, Kitchen, Officials room, Changing room, Store, Cleaners, WC, Accessible WC, 190m2 Badminton Court / multi use hall and 100m2 External Terrace.
OPTION 3
150m2 Main Building with Club room / Yoga, Kitchen, Officials room, Changing room, Store, Cleaners, Accessible WC, WC and 100m2 External Terrace






